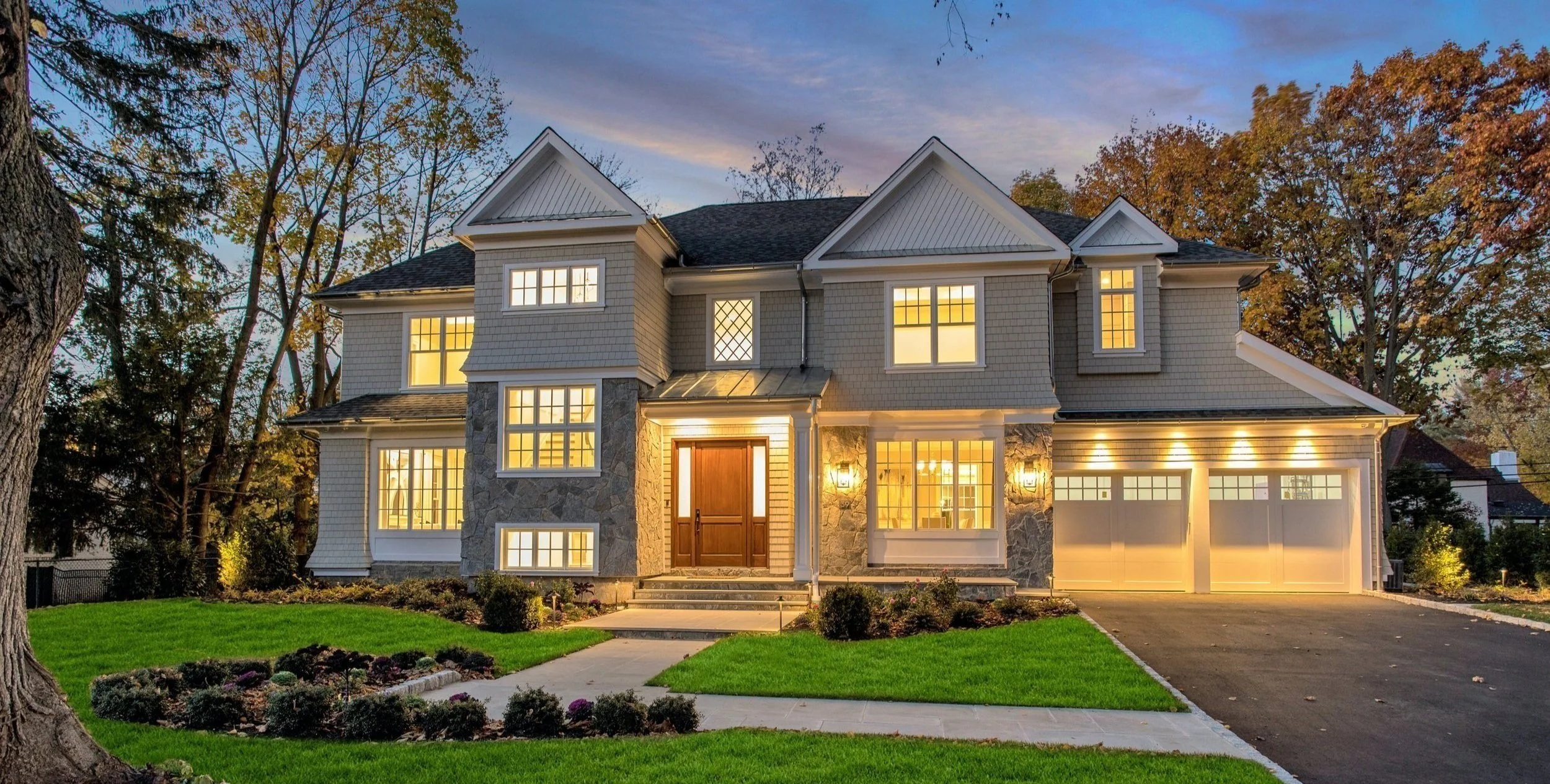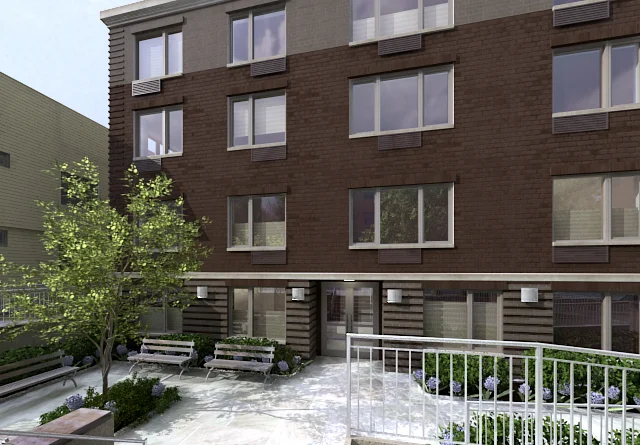On a quintessential tree-lined block along picturesque Riverside Park, Rockridge Group Custom Homes was given the charge to elegantly and masterfully restore a reimagined one hundred twenty five year old Italianate style townhouse back to its original grandeur. The twenty foot wide home underwent an extensive four year multimillion dollar renovation which included: restoration of the front facade back to its original historical design, installation of state of the art mechanical and home automation systems, as well as implementation of impeccable craftsmanship and finishing materials to its interior and exterior spaces. Rockridge Custom Homes was also tasked to design and select the interior, and exterior finishes, stair design, and window fenestration.
Architect: dhd architecture
Rockridge Group Custom Homes returns to the site of a custom home it built for a client in order to update and renovate portions of its interiors, as well as facilitate the design/build, and total remake of the exterior property into the ultimate country club-like property. The interior renovation included a complete new state of the art kitchen by Florense, remodeling and modernizing bathrooms, as well as updating all the recessed lighting to architectural LED fixtures. The exterior of the home underwent a complete full property renovation. It included all new redesigned landscaping, new irrigation system, two separate cabanas containing elegantly designed interiors, a Pergola and breezeway with a fireplace and outdoor seating, a grand gas-fired fire pit, an outdoor kitchen with all appliances, storage, and seating area, a new tennis and sport court, a new custom in-ground pool, a putting green and sand trap, a custom raised vegetable garden, magnificent custom limestone patios and masonry, and full exterior sound and lighting to bring the grounds to life.
Architect: Gallagher Homburg & Gonzalez
GREAT NECK | GEORGIAN COLONIAL
This project is one of two homes we designed, and built simultaneously along a quintessential tree-lined street in the very heart, and center of the Village of Kensington, Great Neck, NY. Our direction by the Village was to create two architecturally significant, yet varied styles of homes. Our goal, which was accomplished and widely recognized, resulted in a new, yet timeless home that seems has been there for decades. All interior, and exterior finishing material was handpicked and designed by Rockridge Group Custom Homes.
Architect: Zakary Hagemann Architects
GREAT NECK | SHINGLE STYLE
This project is the second of two homes we designed, and built, and which is adjacent to the Georgian brick colonial already highlighted. The home embodies the true essence of a modern shingle style home, and holds great stature along the mature tree-lined street it fronts. We meticulously chose the home’s exterior finishes and colors, including the galvanized custom leaders and gutters which add a modern flair to the architecture. The entirety of interior finishes were also designed by Rockridge Group Custom Homes. Careful attention was given to carrying a consistent theme of clean and straight lines throughout all of the homes millwork and moldings.
Architect: Zakary Hagemann Architects
Rockridge Group Custom Homes was given the assignment to build this home in the Country Club section of Roslyn Heights. The design of the home is based on French architecture and features on its exterior an elegant high pitched roofline, lead coated copper accents, floor to ceiling windows, and delicate wrought iron railings. Its interiors beautifully blend transitional to traditional finishes.
Architect: Gallagher Homburg & Gonzalez
New Urban Living
The Rockridge Group brought a first of its kind new urban 40,000 SF luxury condominium development to the vibrant and culturally rich community of Woodside, NY. The development and architectural design was a cutting edge addition to this community. The building boasts superb craftsmanship, oversized units, contemporary kitchens and baths, ample closet space, and clean architectural lines adorning the building’s interior common spaces and exterior façade.
Architect: Kutnicki Bernstein Architects







































































































